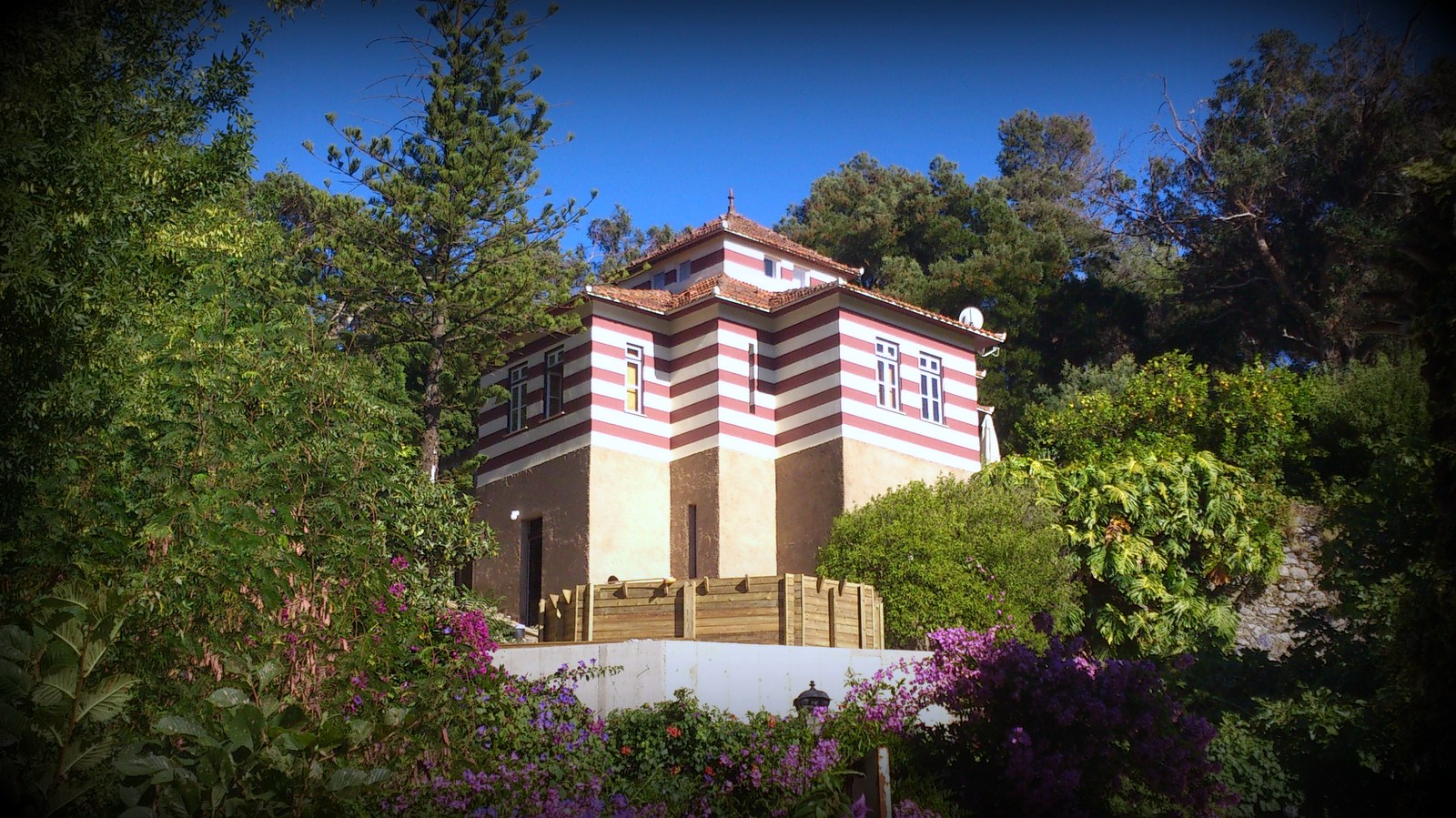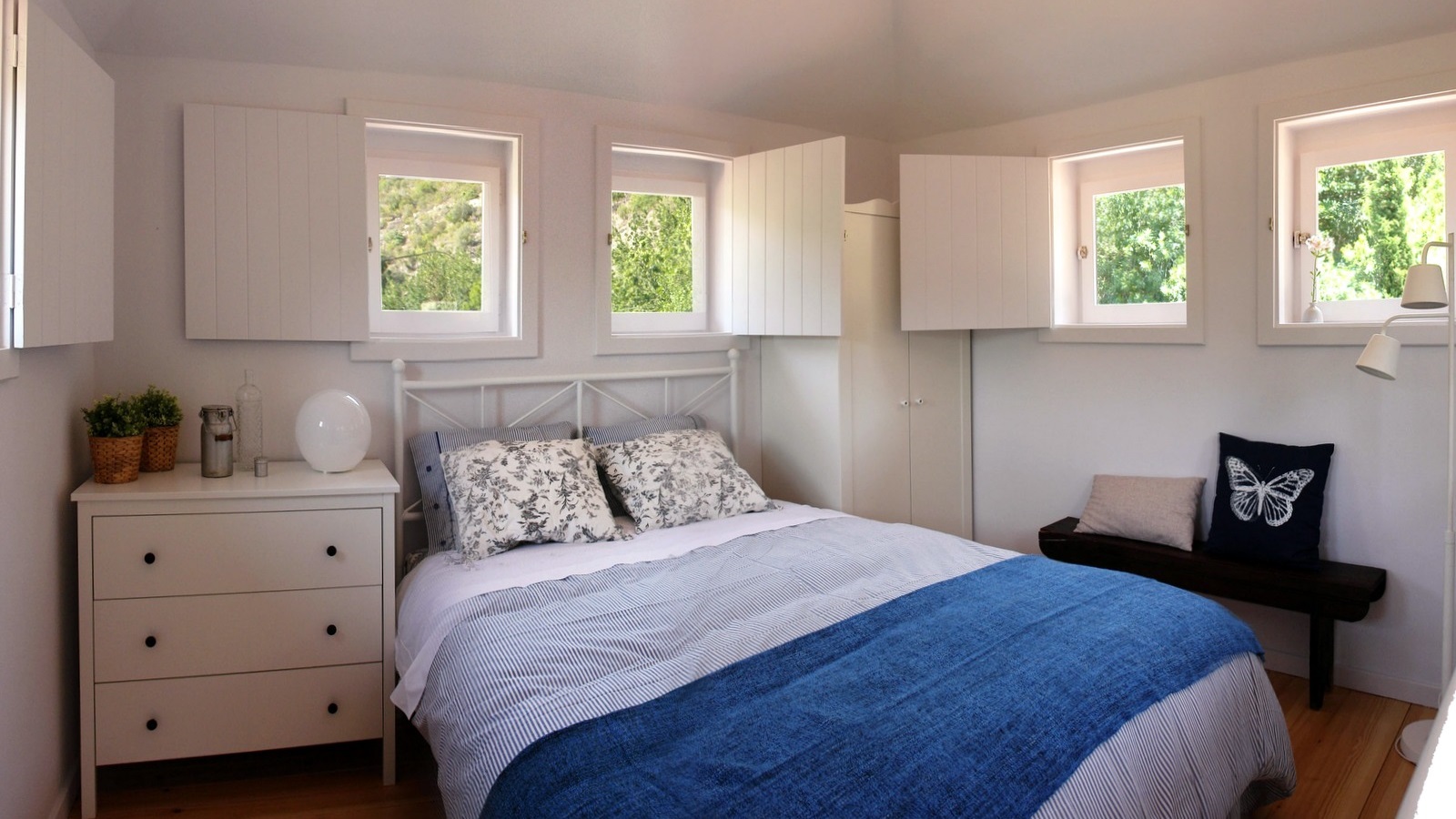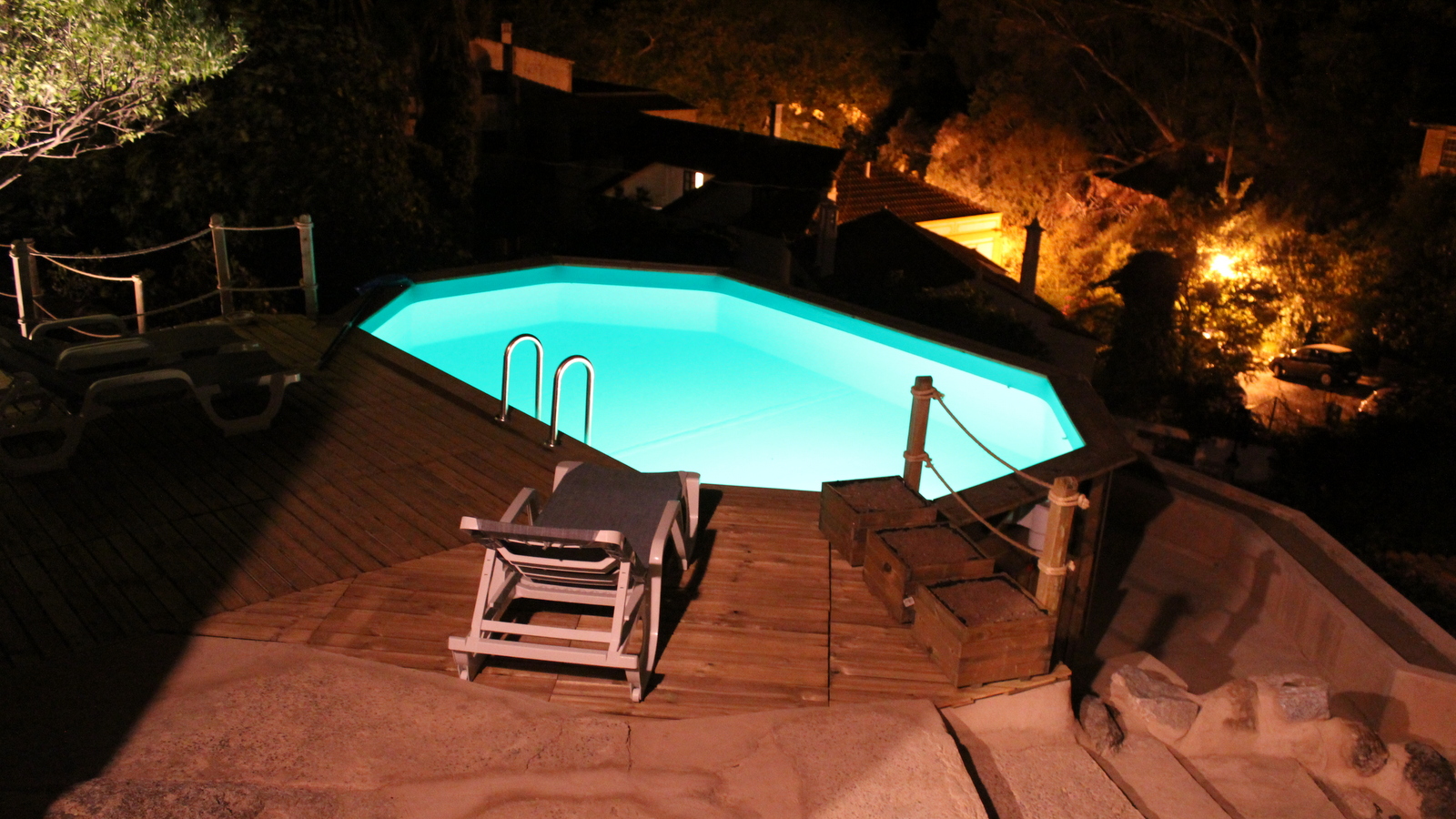Panoramic
Swimming Pool
✻
Pool area with a valley view and a green private area to rest after a hiking around Caldas de Monchique. Garden organized by beautiful and ancient hand-made stones steps that divide the garden with different fruit trees.
Outside
The House
✻
From a refreshing breakfast, a delicious lunch or a delightful sunbathing, you’ll find the perfect place for it all and make the most of it!
Surroundings
Thermal Village
✻
Caldas de Monchique is called the “Algarve’s Sintra”. The scenery is water and luxurious green. You can find fountains and small rivers in every corner, in a game of light and shadow between arbutus, pine and chestnut trees. You have also a thermal area and you can have a rest near secular trees.


